Rotterdam, the second-largest city in the Netherlands, is often hailed as a must-visit destination for architecture enthusiasts. This city has a kind of magic—a bold acceptance of all sorts of colorful, quirky buildings scattered throughout.
My curiosity about Rotterdam is also deeply intertwined with architecture. It was sparked during my university days by a design studio from Rotterdam, MVRDV, known for using simple geometric shapes and large volumes to create architecture. At first glance, their approach might seem like child’s play, stacking blocks together, But look closer, and you’ll find intricate details that show consideration for materials, history, and user experience. That’s what I find most captivating.
With great anticipation, I hopped on a train at Amsterdam Central Station bound for Rotterdam. I’ll share with you a walking route through the city’s must-see architectural gems, gathering eight buildings that are essential to check out.
About Rotterdam
Rotterdam is located in the southern part of the Netherlands and is the country’s second-largest city, home to Europe’s largest port. The city was built along the Nieuwe Maas river, with the old town divided by a small river called the Rotte. The name Rotterdam comes from the combination of Rotte (which means muddy river) and Dam (because the residents built a dam to prevent flooding).
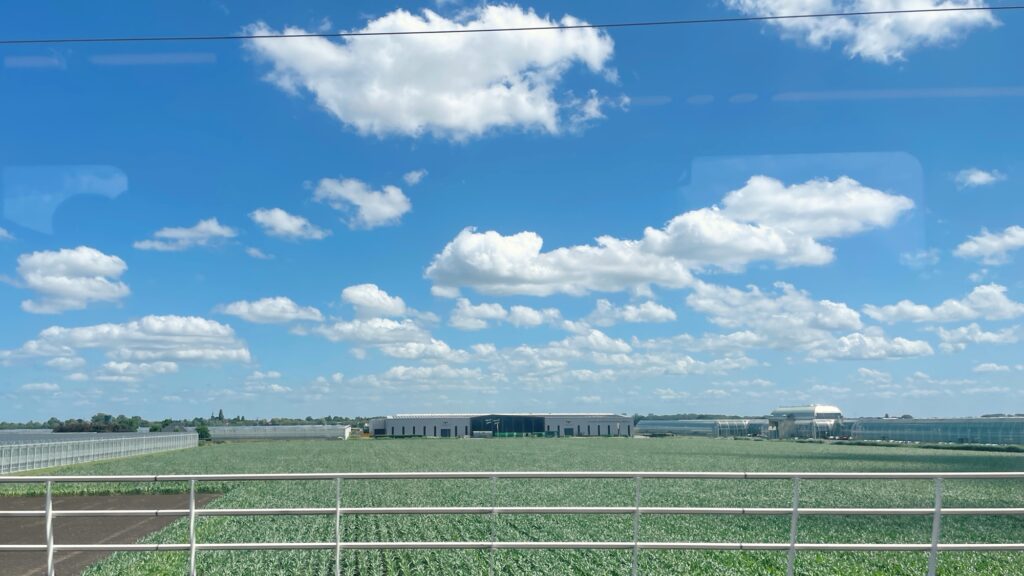
The intricate network of canals and waterways surrounding Rotterdam, especially the Nieuwe Maas, made the city a major hub for goods transportation. Rotterdam evolved from a small fishing village in the 15th century to one of the world’s leading international port cities by the 19th century, serving as a gateway into Europe.
Its strategic significance made it a prime target during World War II. On May 14, 1940, the German army bombed Rotterdam to the ground in an event now known as the Rotterdam Blitz, which flattened almost the entire historic city center. The Netherlands surrendered that same afternoon.
The city center lay in ruins until the 1980s, when large-scale reconstruction efforts finally began. Rotterdam warmly embraced innovative architectural planning, and within half a century, a wave of modern and imaginative buildings sprang up throughout the city.
Traveling to Rotterdam
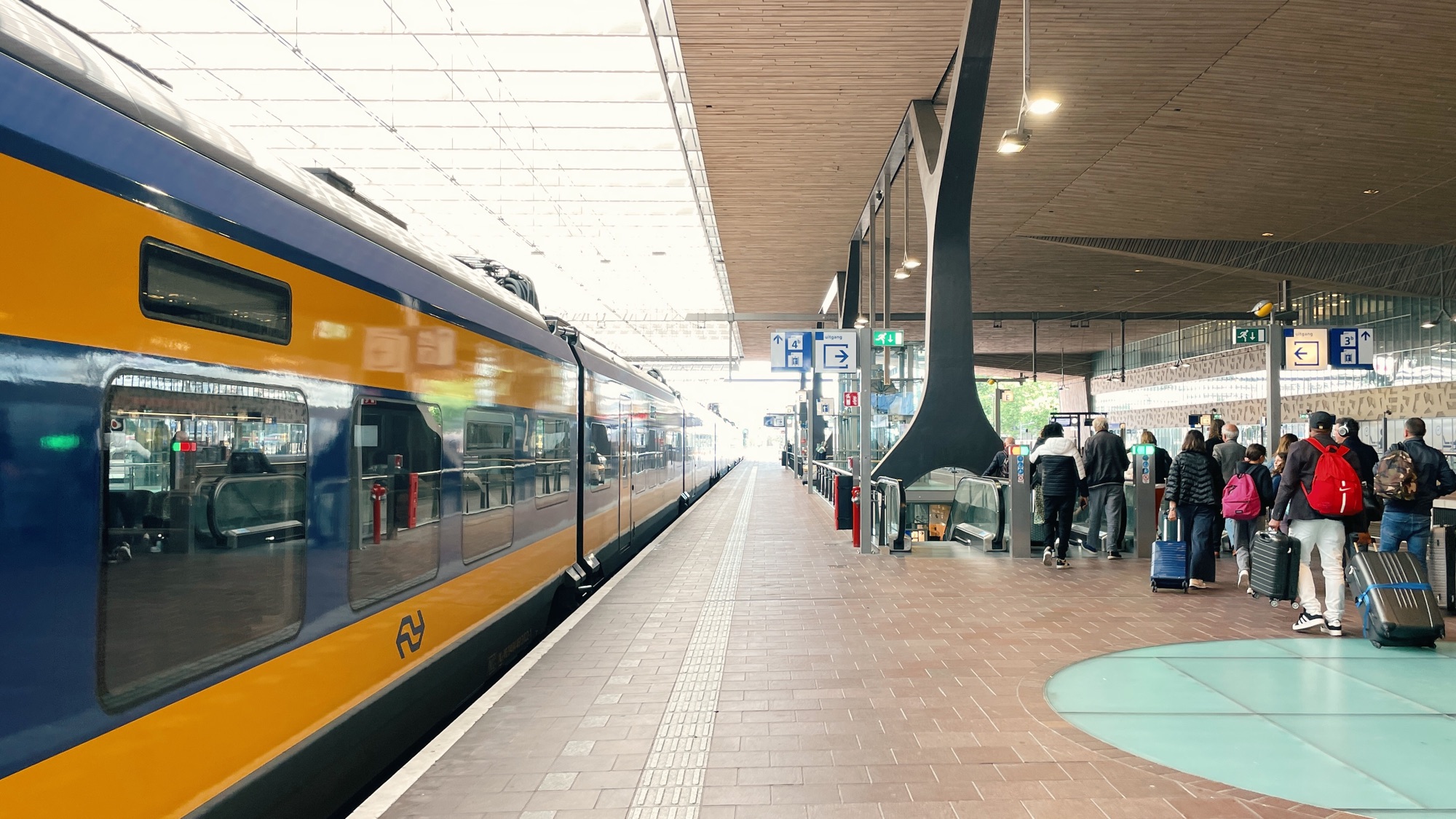
The most convenient way to travel between cities in the Netherlands is by train. From Amsterdam Central Station, you can take the Intercity train, which departs almost every hour, 24 hours a day. The one-way trip takes around 1 hour and 10 minutes.
We bought our tickets at the counter in Amsterdam Central on the day of our trip. A round-trip ticket costs about 40-50 euros per person. Be sure to hold onto your paper ticket, as you’ll need to present it for inspection during the ride.
When writing this article, I finally did my research and found that purchasing tickets in advance from the Dutch Railway NS website is cheaper, with single fares starting from €17.90. If you plan to book ahead, you can check the Dutch Railway NS website.
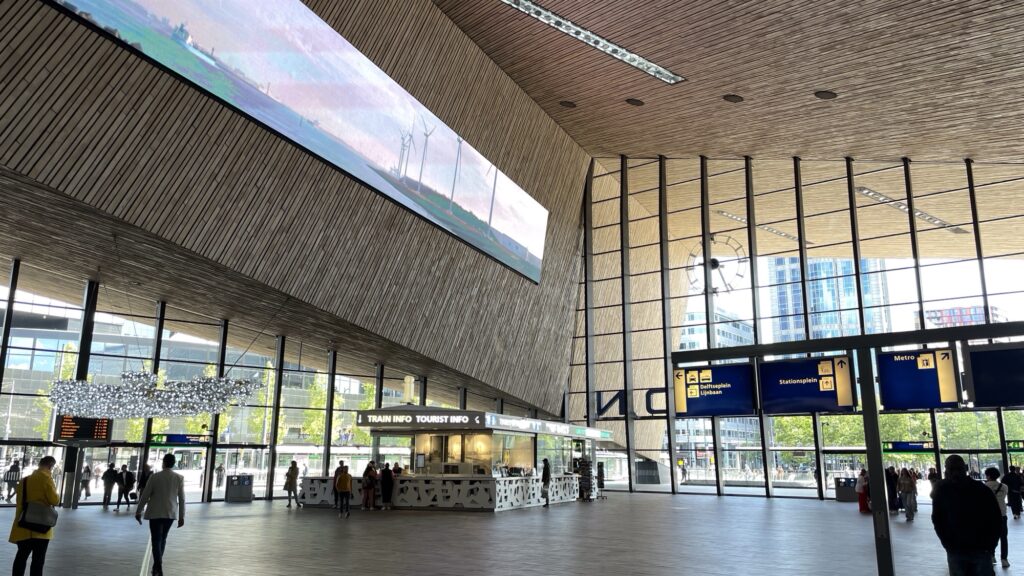
Getting Around Rotterdam
Rotterdam’s city center is serviced by trams and the metro, all managed by RET. Short-term visitors can purchase either a day pass or a 2-hour pass. Both allow unlimited rides within the time period, and you can buy them through the RET app, website, or ticket machines at each station. **Please check current prices on-site.
- 2-hour pass: around €4.50 for adults
- Day pass: around €10 for adults

If you plan to follow this architectural walking tour, most of the stops are within walking distance in the city center.
- Blaak and Beurs are the two largest metro stations in the city center.
- The must-see Cube Houses and Markthal are located near Blaak station
- Depot and Sonneveld House are near Eendrachtsplein station.
- The Van Nelle Factory is further out in the suburbs, so you’ll need other transportation to reach it.
Rotterdam Architecture Walking Tour
The map below highlights eight architectural spots in Rotterdam that I believe are a must-see for any architecture or design lover.
Since my stay in Rotterdam was short, I only visited a few places. To prevent your trip from ending in the same regret, I’ve added four extra locations worth visiting. They are marked as follows:
🟧: Sites I personally visited
🟦: Sites I researched and highly recommend
🟧 Market Hall (Markthal)
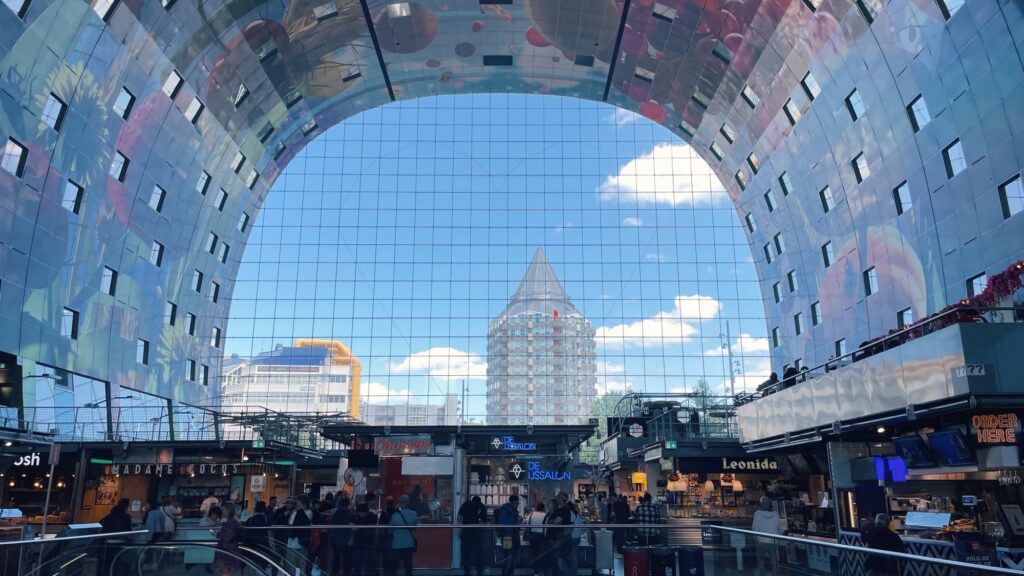
Our first stop in Rotterdam was Markthal, designed by MVRDV and completed in 2014. At first sight, the odd shape might leave you puzzled. Is this massive atrium a landing strip for planes? No! It’s actually an indoor market. Markthal combines a marketplace, offices, and residential spaces, with a four-level underground parking garage. The horseshoe-shaped building houses 228 residential units right above 96 market stalls and restaurants on the ground floor.
In Taipei, my impression of indoor markets is places like Beitou Market, Nanmen Market, or the old roundabout near Zhongshan Station. These buildings are normal, one-story structures where countless small stalls are packed into a single space. While convenient for shopping in air-conditioned comfort, after a while, the air inside tends to feel stuffy. The shape of Markthal was something I had never imagined before, and I was really curious about how the space would feel inside with such a high ceiling.
We visited during lunch, famished after walking from Rotterdam Central Station to Markthal. After scanning all the vendors, we chose a pancake stall to order from. Shopping in a market under a 40-meter-high ceiling, you completely forget you’re indoors. The space is spacious and bright, with large windows on the east and west sides offering an uninterrupted view of the famous architecture in the city center. The air, filled with the aroma of food, didn’t feel stuffy at all, even near the fry stalls or fast food vendors.
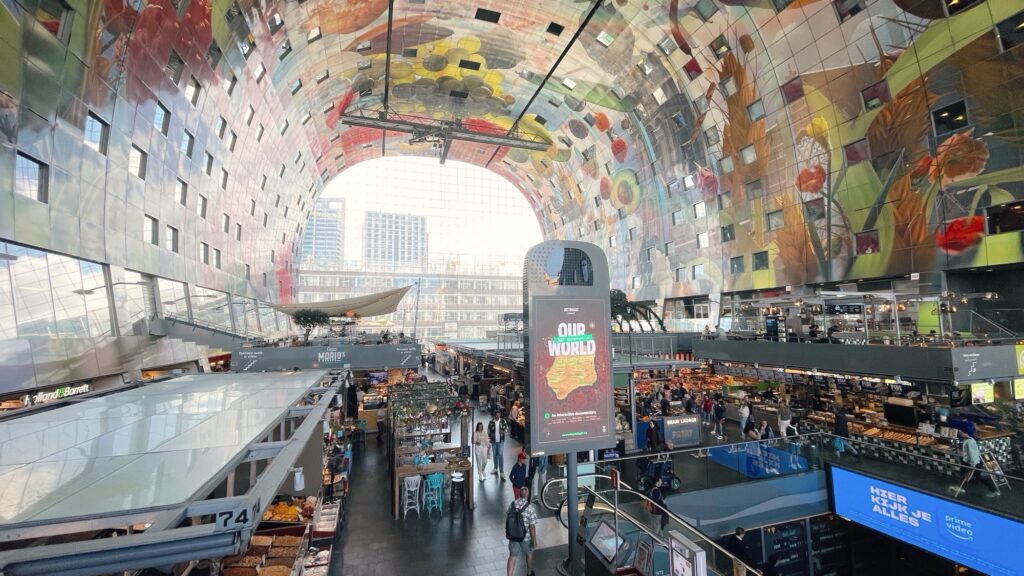
For more information, you can read about Markthal’s design concept on MVRDV’s official website: link.
📍Markthal
Official Website: https://markthal.nl/en/home/
Address: Verlengde Nieuwstraat, 3011 GM Rotterdam
🟧 Cube Houses (Kubuswoningen)
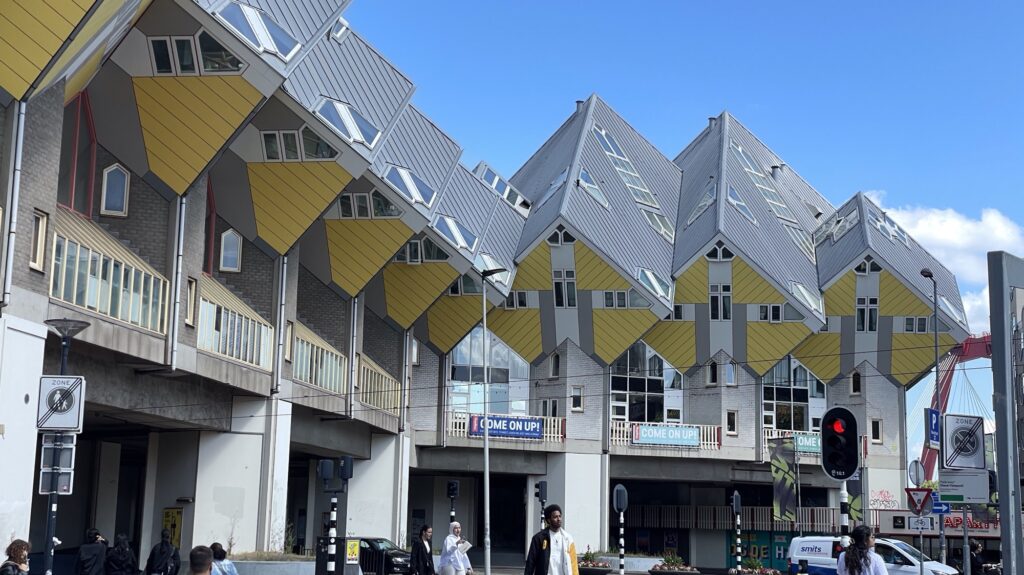
Coming out of the east entrance of Markthal, you’ll see Blaak metro station. Across the Binnenrotte square lies the Rotterdam Central Library and the world-famous Cube Houses.
The Cube Houses were built in 1984, designed by Dutch architect Piet Blom. This quirky housing complex consists of 38 small cubes and 2 large cubes, all tilted at a 45-degree angle. The unique design is often compared to a forest—each cube represents a tree, with the staircase acting as the trunk, and the cube as the crown. Together, they form the Blaak Forest. From the outside, it’s hard to imagine what the interior looks like. How could people live inside these tilted spaces?

For those curious about the interiors, you can visit the Show Cube, which offers a glimpse into the living spaces for just three euros. Inside, you’ll find simple furniture setups that allow you to imagine life as a resident of the Cube Houses.
We hesitated for a bit but couldn’t resist our curiosity. After paying the entrance fee, we entered one of the Cube Houses. Each unit has three small floors, with a living room and kitchen on the lower floor. The middle floor contains the master bedroom, bathroom, and a semi-open study. Climbing further up, there’s a tiny loft that could serve as a family room. The top of the cube has windows facing the sky, offering incredible natural light! Even though it was built 30-40 years ago, the Cube Houses still feel ahead of their time. True to its fame, this is a must-visit for architecture lovers from around the world.
📍Cube House (Kubuswoningen)
Official Website: https://www.kubuswoning.nl/en/
Address: Overblaak 70, 3011 MH Rotterdam
🟦 The White House (Witte Huis)
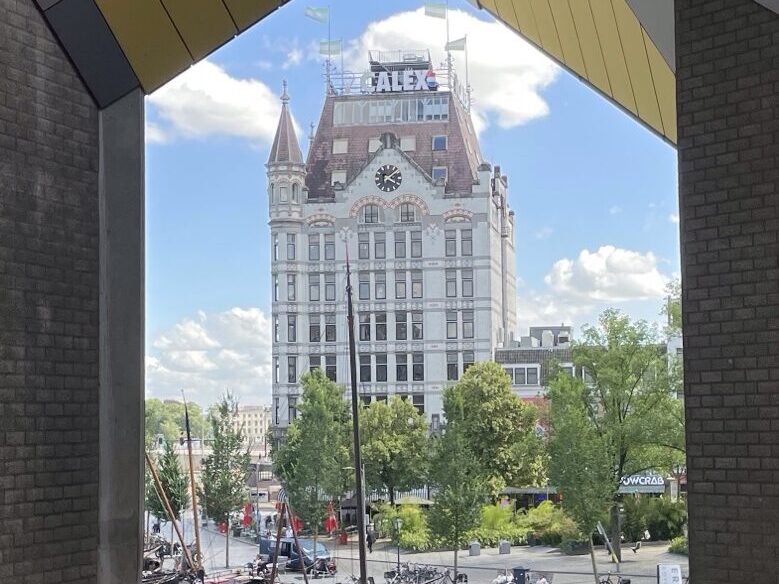
Not just America has a White House—Rotterdam has one too!
The White House, located behind the Cube Houses, was built in 1898, modeled after the skyscrapers in the U.S. At ten stories high, it was the tallest building in Europe at the time of its completion. People in the 19th century could take an elevator (a novel invention back then) to the top floor and admire panoramic views of Rotterdam. The White House, situated in the Old Port area, miraculously survived the 1940 bombings, making it one of the few remaining historic buildings in the city center.
Though it’s no longer open to the public for tours, you can dine in the restaurant-bar that now occupies the space and experience the stylish ambiance from over a hundred years ago.
📍Rotterdam White House (Witte Huis)
Official Website: https://inhetwittehuis.nl/
Address: Geldersekade 1C, 3011 WB Rotterdam
🟦 Maritime Museum Rotterdam
Considering Rotterdam’s past as Europe’s largest port and its continued importance in global shipping, there couldn’t be a better city for a maritime museum, could there?
Founded in 1873, the Maritime Museum’s most significant collection consists of ship models from the former Royal Dutch Yacht Club. Over time, it has expanded to include artwork, posters, interactive exhibits, and even an outdoor exhibit featuring a 19th-century Dutch Royal Navy ship. While I didn’t have time to visit, I imagine this museum would be an exciting place for families with kids to explore.
📍Maritime Museum Rotterdam
Official Website: https://maritiemmuseum.nl/en
Address: Leuvehaven 1
🟦 Sonneveld House (Sonneveld Huis)
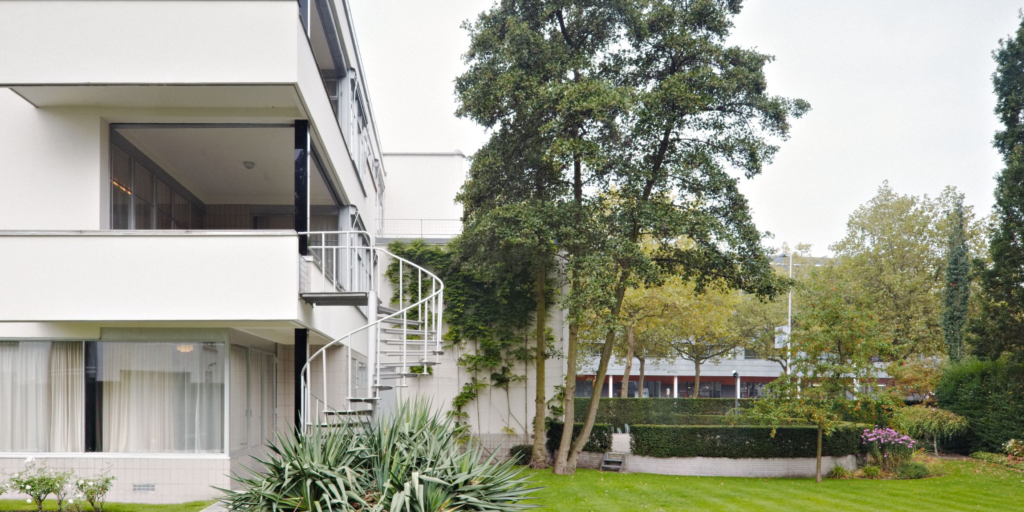
Heading southeast from the city center, you’ll spot some posters at Eendrachtsplein metro station advertising “Sonneveld House: Visit a Truly Modern Building!” As soon as the white structure comes into view, the modernist principles of Le Corbusier flash through my mind. Wow, this is exactly what a modern house is supposed to look like!
Unfortunately, we arrived past 5 p.m., after the museum’s closing time, so we had to forgo visiting both Sonneveld House and the Depot.
Sonneveld House was built in the 1930s for Albertus Sonneveld, who’s connected to our final stop today—he was a director at the Van Nelle Factory. He wanted a home designed in the trendy Dutch functionalist style of the time (Nieuwe Bouwen). Functionalism argued that buildings shouldn’t just focus on creating monuments; instead, their design should prioritize the needs of everyday living, thus, Architects Brinkman and Van der Vlugt didn’t just design the house; they also curated the interior, choosing the furniture, fabrics, and household items from the latest styles of the era.
This is why Sonneveld House, now a museum, is so iconic—it’s a perfect snapshot of 1930s design.

📍Sonneveld House (Sonneveld Huis)
Official Website: https://nieuweinstituut.nl/en/projects/huis-sonneveld
Address: Jongkindstraat 12, 3015 CG Rotterdam
🟧 Depot

According to the New York Times, most museums or galleries display only 5-10% of their collections, leaving 90-95% of the works hidden away from public view forever. The Depot, which opened in 2020, is the world’s first building to break this trend, giving the public access to the behind-the-scenes collections of Museum Boijmans Van Beuningen.
With its mirrored exterior and rounded base, the Depot looks like a UFO that accidentally landed in Rotterdam. Even the entrance door mimics an airplane’s hidden sliding door, seamlessly retracting when the building closes. A cool feature to note: the Depot is wrapped in 1,664 glass panels, allowing it to blend into the Museumpark surroundings and return the natural landscape to the public.
Sadly, we arrived just after closing, so I missed out on experiencing the supposedly jaw-dropping central corridor in person. But thanks to the Depot’s “disappearing act,” we did manage to snag our one and only photo of the day (haha!).
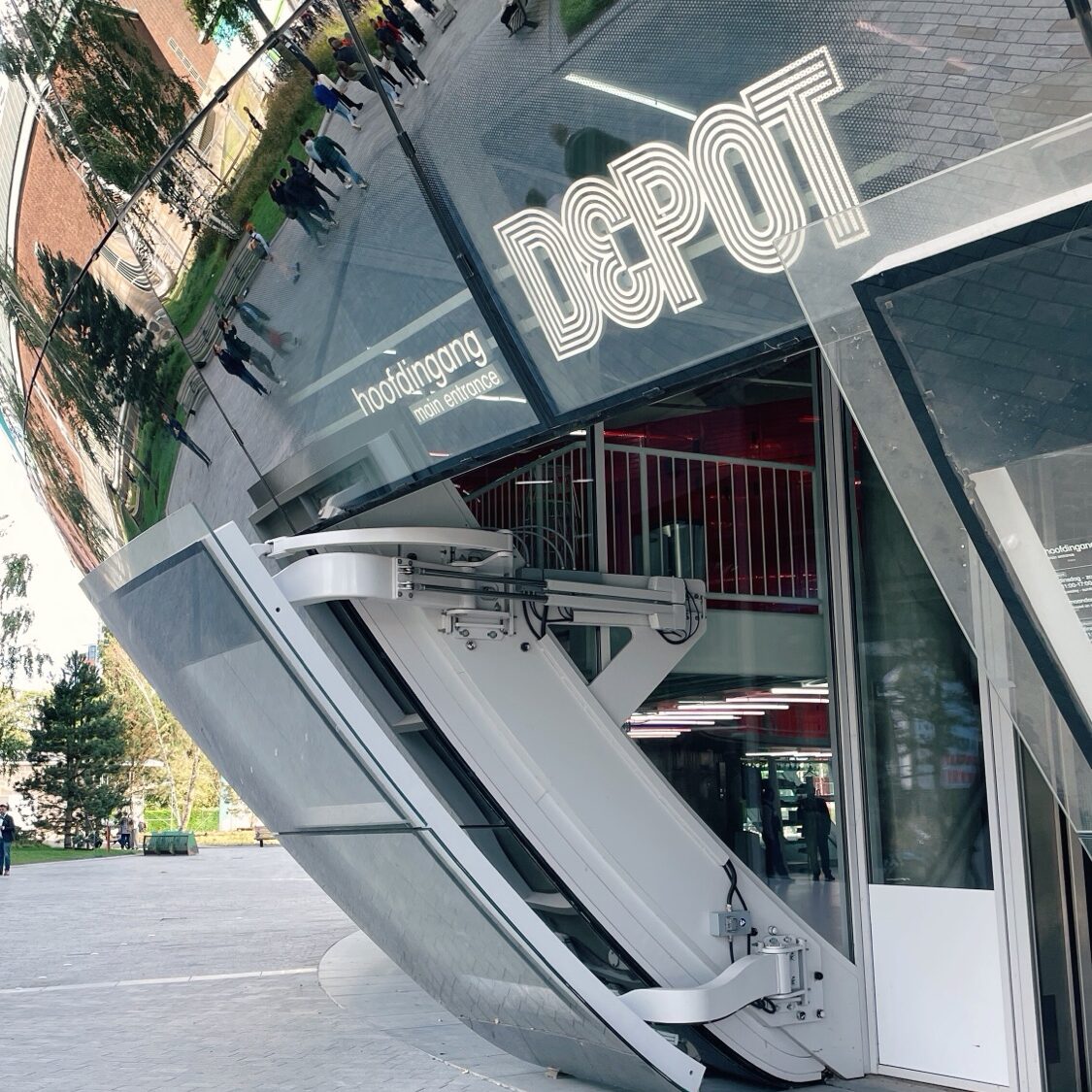
Further Reading:
MVRDV’s introduction to the Depot: https://www.mvrdv.com/projects/10/depot-boijmans-van-beuningen
📍Depot
Official Website: https://www.boijmans.nl/en/depot
Address: Museumpark 24, 3015 CX Rotterdam
🟦 Van Nelle Factory (Van Nellefabriek)
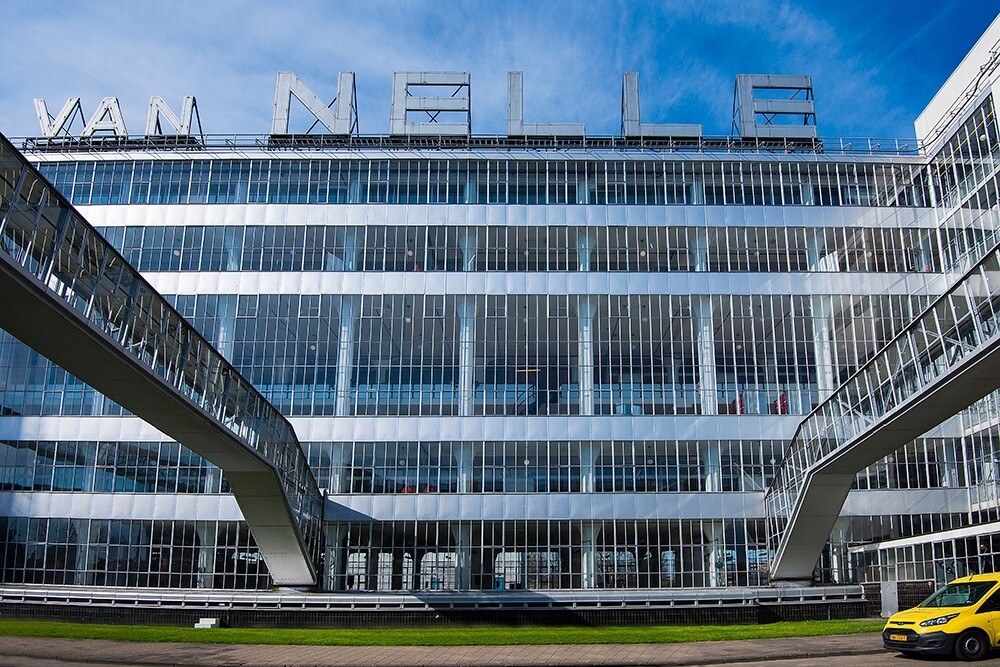
This final site is a bit different, located just outside the city, and I only discovered this gem while writing this article (ouch!). If you’re as obsessed with architecture, design, and everything vintage as I am, you’ll love it.
Built in 1931, the Van Nelle Factory was used to produce coffee, tea, cigarettes, and chewing gum, and it miraculously survived the 1940 bombings. In 2014, it was added to UNESCO’s World Heritage list. It’s considered one of the most iconic examples of modern functionalism, with simple white building volumes and a façade boasting what’s claimed to be the world’s first precast glass curtain wall. Even Le Corbusier himself visited in 1932 and called it “the most beautiful spectacle of the modern age.”
Today, the Van Nelle Factory no longer produces goods. Instead, it’s used as office and shared workspaces, and unfortunately, it’s not open to the public.
So, for us regular folks, the only way to witness Le Corbusier’s “most beautiful spectacle” is by joining a guided tour hosted by the Chabot Museum on Saturdays. You’ll need to buy tickets in advance, and since I haven’t been myself, I encourage anyone interested to check out the website below.

📍Van Nelle Factory
Guided Tour Tickets: https://chabotmuseum.nl/visit-the-van-nelle-factories-with-chabot/
Address: Van Nelleweg 1, 3044 BC Rotterdam
And that’s it! All my Rotterdam knowledge wrapped up in this post.
Although I didn’t get to visit EVERYTHING on a short day trip, it was enough to make me a Rotterdam architecture convert. Rotterdam is truly a city built for architecture enthusiasts! If you’re especially interested in Bauhaus, modernism, and functionalist design—you won’t be disappointed (I promise!)
I hope you enjoyed this architecture-themed tour info. I’d love to hear about your thoughts!
Also, if you happen to join the Van Nelle Factory tour, please tell me about it! I’m dying to know if it’s as stunning in real life as in photos—is it worth the visit?


Leave a Reply